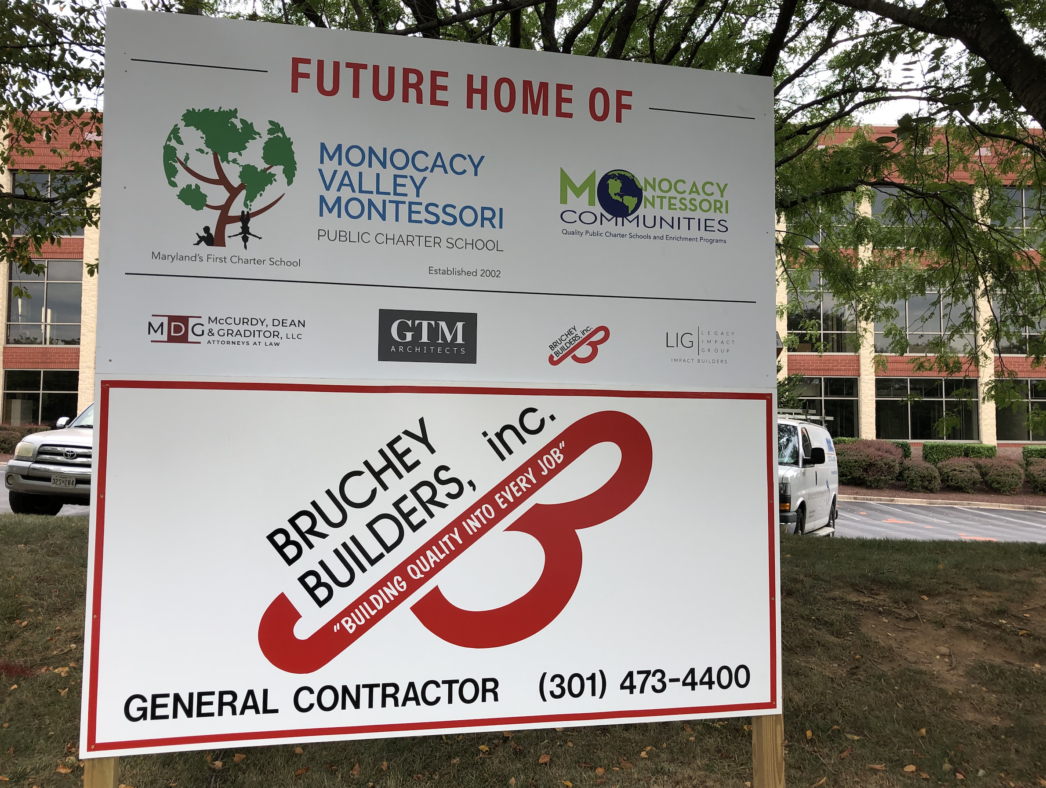Dear MVM community,
We are happy to share updates on the progress of 64 TJ Drive.
Phase 1 Update
Construction on phase 1 continues full steam ahead and is still tracking for mid-late October.
Construction Progress
Week ending 8/25/2023
- Demo is complete
- Floor Grinding is complete
- 2nd and 3rd floor framing is complete
- one side of drywall is hung on 2nd floor and working on 3rd floor
- 1st floor framing almost complete; waiting on concrete placement after inspection
- Plumbing on 1st, 2nd and 3rd floor is roughed in and being air tested
- 2nd and 3rd floor HVAC ductwork complete
- 2nd floor Duct insulation complete
- Sprinkler moved out of future stairway and raised main in Multipurpose Room
- Phase I and II Electrical rough-in complete on 2nd and 3rd floor
- Fire Alarm rough-in is complete on 2nd floor
Week Ending 9/1/2023
- Floor inspection approved
- Concrete floors are patched
- Phase 2 floor cut complete
- Phase 2 stair openings are complete
- Metal framing complete
- Plumbing, electric & building wall inspections approved for close-in
- Sound insulation at 90%
- Drywall hanging at 70%
- Drywall finishing has started.
- MEP rough-ins continuing
- IT cabling has started
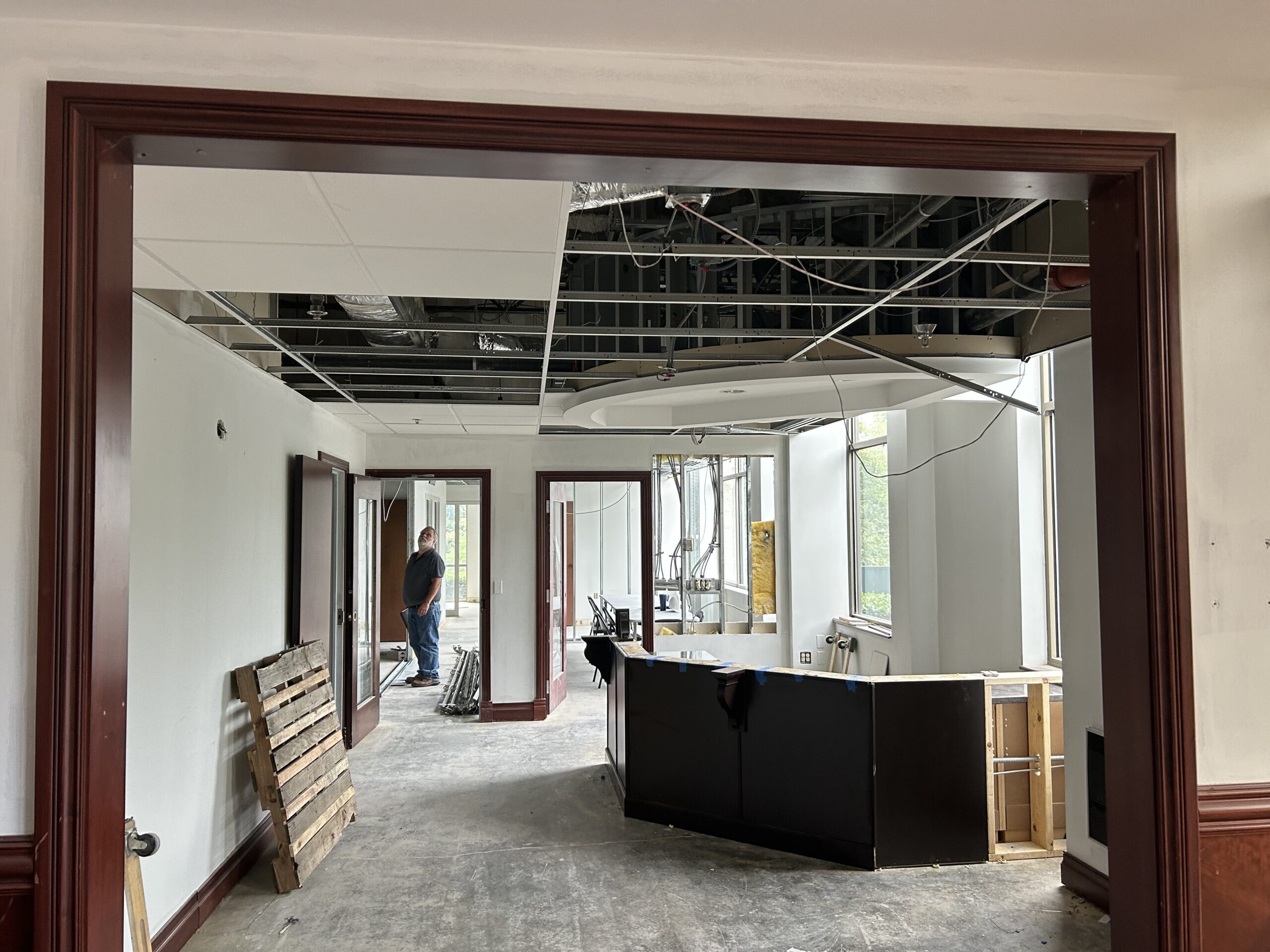
This photo was taken from the entrance of the building looking into the front office. This open area will be the reception area where Ms. Regina sits. Looking beyond, you can see into two offices that will become Ms. Dorman and Mr. Sowers offices.
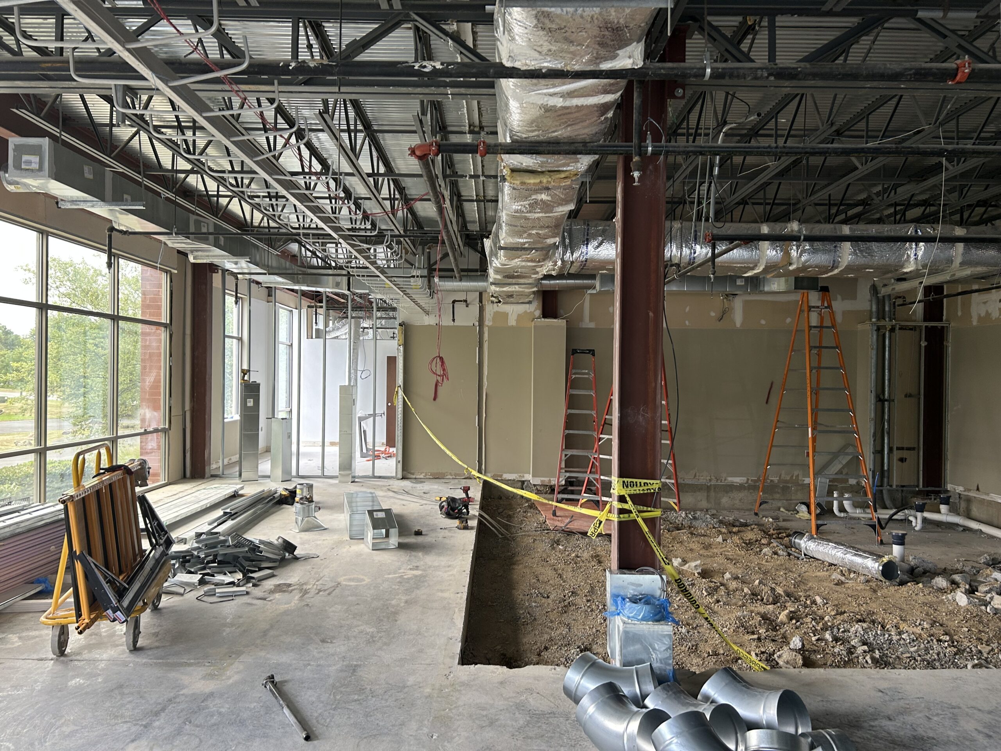
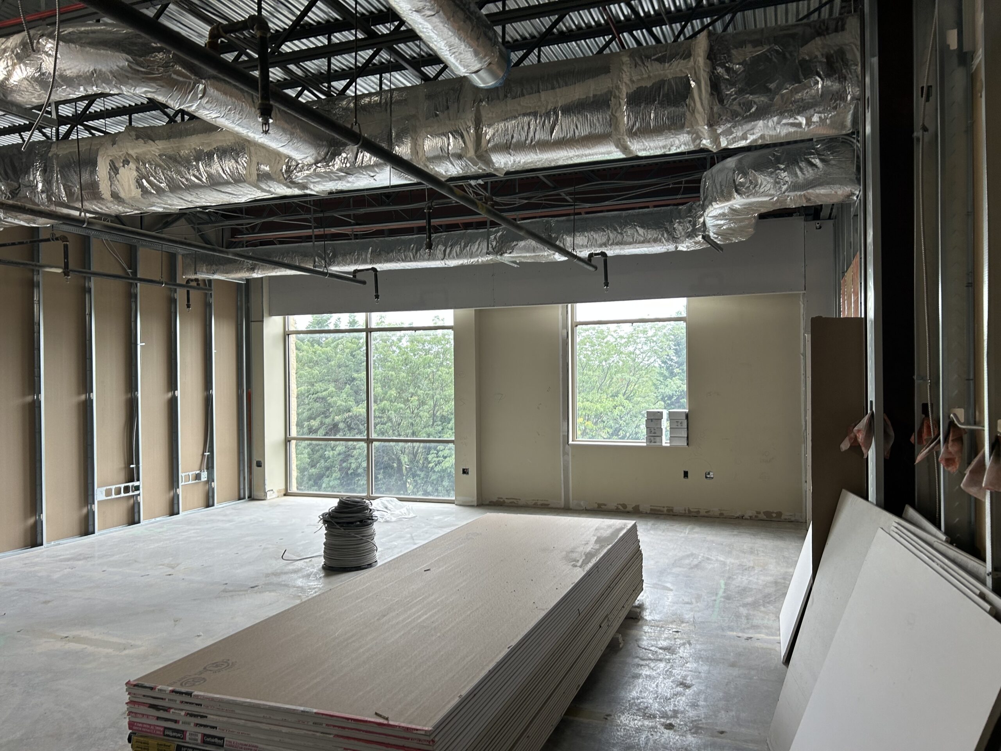
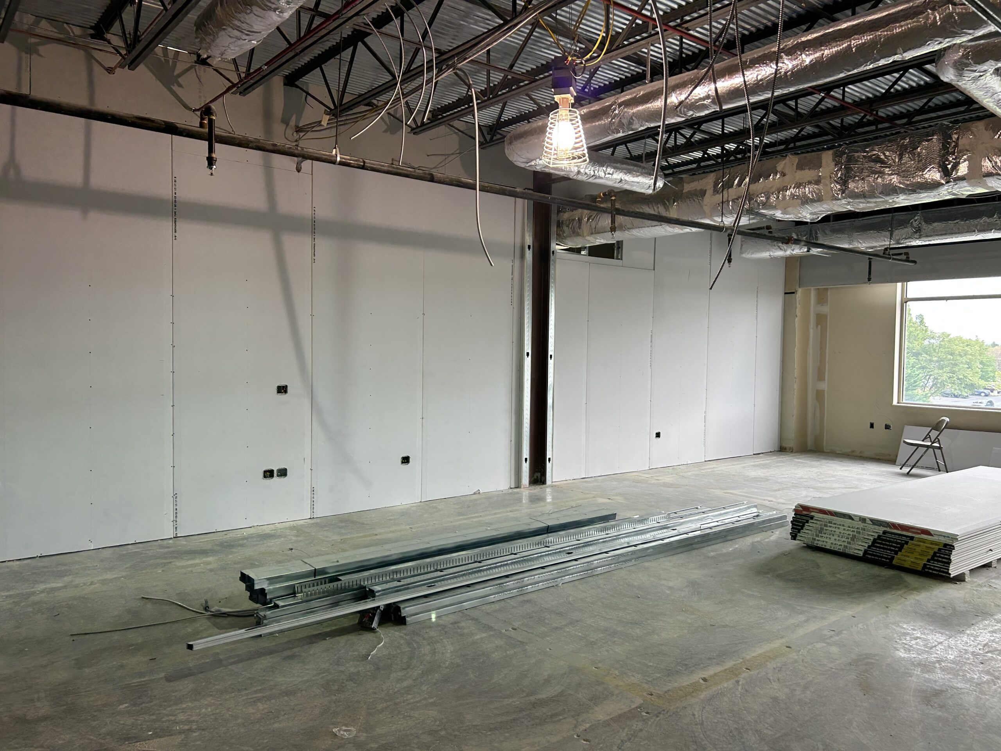
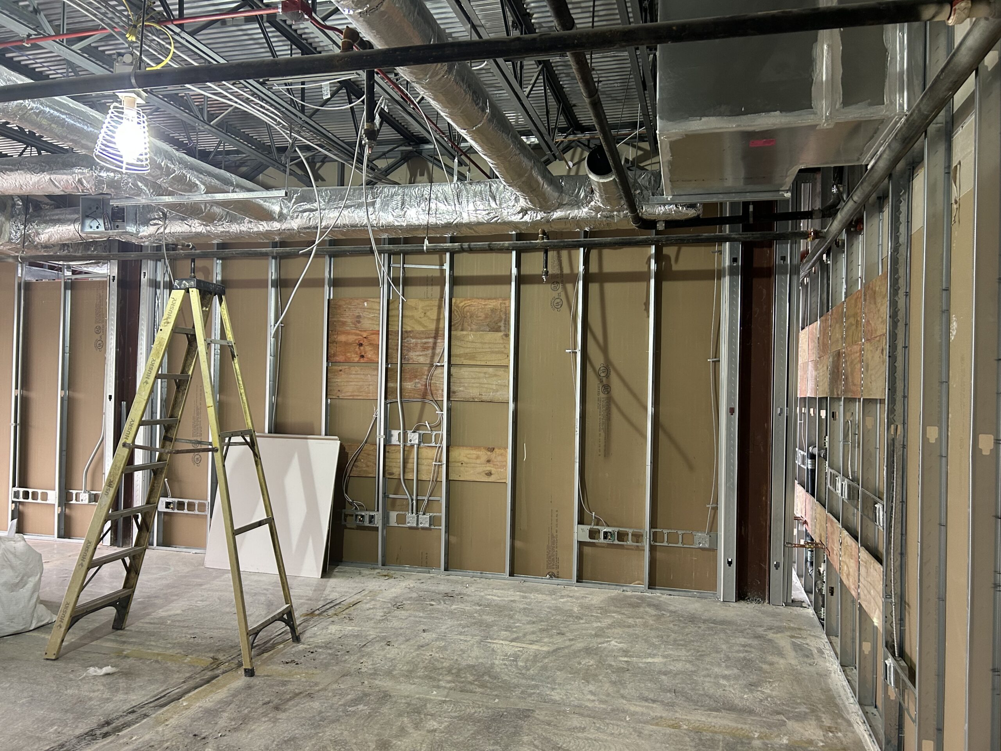
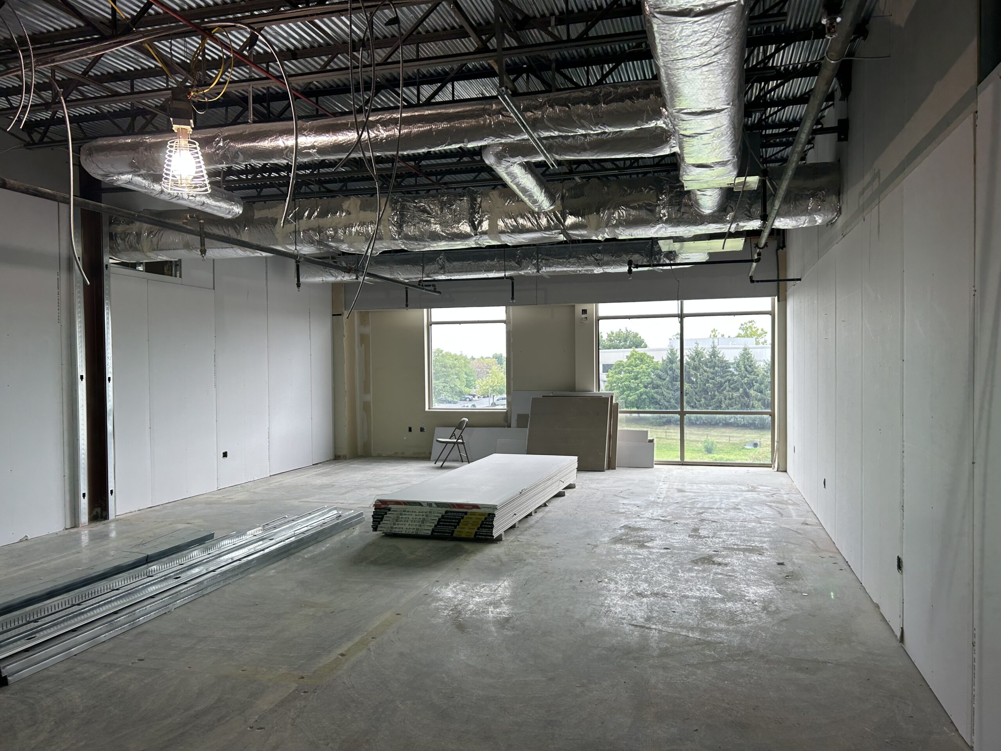
Those are walls! We're not sure which level these photos were taken from, but, walls means progress and that is exciting!
Phase 2 Plans
Upon completion of phase 1 our builders will continue with phase 2 (the north side of the building).
The construction area will be walled off from the area inhabited by students/staff and workers will have separate entrances from students/staff. Completion of phase 2 will allow all grade levels to move into their permanent rooms for the remainder of the year. Estimated completion time for phase 2 is the end of February.
Looking Ahead to Phase 3
Phase 3 will begin upon completion of phase 2. Phase 3 will comprised of any exterior work we want to have completed (changing of the parking lot, installation of playground equipment, etc.) Work on exterior of the building will require a site plan approval from the City of Frederick. This process with the city can take 6+ months so we expect the work to most likely be completed over the summer of 2024.
We look forward to sharing more progress updates with you in the upcoming weeks.
Thank you,
The Facilities Committee
